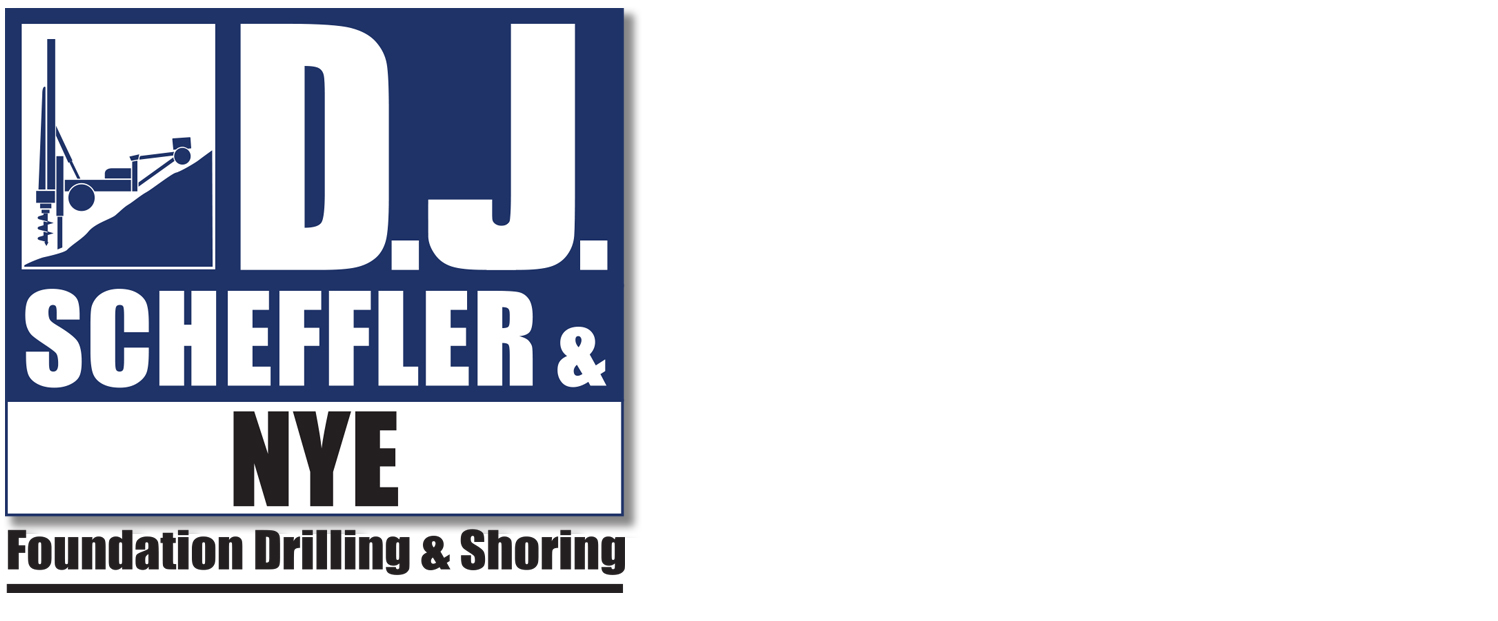What is a landslide and what causes one?
Technically speaking, a landslide is defined as the movement of a mass of rock, debris, or earth down a slope. The term "landslide" encompasses five modes of slope movement: falls, topples, slides, spreads, and flows. On a practical level, landslides can be the small superficial kind where just a few cubic yards of earth slide down a hill causing foundational damage and a costly inconvenience to a homeowner. Or it can be the lateral and vertical movement of millions of cubic yards of earth which can be catastrophic.
Almost every landslide has multiple causes. Slope movement occurs when forces acting down-slope (mainly due to gravity) exceed the strength of the earth materials that compose the slope. Landslides can be initiated in slopes already on the verge of movement by rainfall, snowmelt, changes in water level, stream erosion, changes in ground water, earthquakes, or due to inadequate slope grading, poor drainage, and the disturbance of old landslides.
The key for D.J. Scheffler & Nye is to stabilize landslides and repair slopes before catastrophic failure occurs by using a wide range of methods and techniques. By successfully working with a team of contractors, geotechnical engineering firms and geologists to assess the condition of the terrain, D.J. Scheffler can provide a solution to the property owner that will work within their budget and time constraints.
D.J. Scheffler & Nye's Landslide Mitigation Techniques
There are mitigation steps you can take related to fire and flood control as well as early warning systems. Some of the most commonly used techniques to stop or prevent a landslide include constructing a buttress at the toe, mass excavation to unload the head, draining the slide surface to increase internal strength, and installing tieback anchors, soldier piles, and/or micro-piles to provide additional external resisting force.
Soldier Piles
Soldier piles, or shear pins, consist of vertical shafts drilled through the unstable zone, and heavily reinforced with steel and high strength concrete. Shear pins can be used to stabilize shallow zones of instability, or in conjunction with tieback anchors for larger masses of unstable soil.
Tieback Anchors
A tieback consists of a small diameter drilled shaft that is fitted with a steel-tensioning element that is centered in the hole. The shaft can be horizontal or drilled at an angle depending on the specifics of the job. Once placed, the steel element is surrounded by cement grout. Tieback anchor systems are rows of tiebacks. The shaft can be horizontal or drilled at an angle depending on the specifics of the job. Horizontal spacing between the tiebacks is job specific. Vertical spacing between the tieback rows is typically 5 feet. Each tieback is hydraulically tested and tensioned at a specified design load, frequently in excess of 850,000 lbs. The steel ends that protrude from the earth are then incorporated into a reinforced concrete beam or slab that contains the unstable soil mass. Tiebacks can be drilled to depths beyond 250 feet.
Tieback anchors provide the most positive and cost effective solution in many circumstances. If the site cannot accommodate mass excavation, or if the soil along the failure surface is difficult to drain, tieback anchors may be the only practical solution. At other times, tiebacks in combination with one or more of the other methods may work best. Tieback walls constructed to control landslides are designed to increase the resisting forces to a predetermined factor of safety. The wall can be located within the slope to provide the resisting forces in an optimal direction and they can be installed with minimal site disturbance. The tiebacks through the wall are anchored in competent soil or rock behind the slope failure surface. In some situations, the tieback loads are distributed directly to the soil with discrete concrete elements rather than a wall. Often these walls or elements are buried within the regarded slope and the slope is re-vegetated to its original condition.
Grading Solutions
Many projects involve a significant quantity of grading in conjunction with structural repairs. Grading includes the construction of key-ways, drainage systems and re-establishing surface grades. Once graded, proper landscaping can further enhance the slope's stability and enhance the aesthetic appeal of the repairs.
Hydraugers
Hydraugers are near horizontal drainage elements drilled into the ground in order to minimize groundwater. The buildup of groundwater can trigger landslides. Under specific conditions, it is more economical to install a drainage system to prevent the buildup of groundwater before the movement of a soil mass, as opposed to constructing some form of structural support system.
Drainage Galleries
Drainage galleries are designed to remove as much water as possible from an unstable soil mass. Drainage galleries consist of closely spaced large diameter vertical shafts. These shafts are filled with gravel. Groundwater will follow the path of least resistance, and the gravel columns provide less resistance to the flow of water than the surrounding native soil. The bottoms of the gravel columns are provided with outlets for the water to escape, either by gravity with hydraugers, or via a system of electric pumps.

























